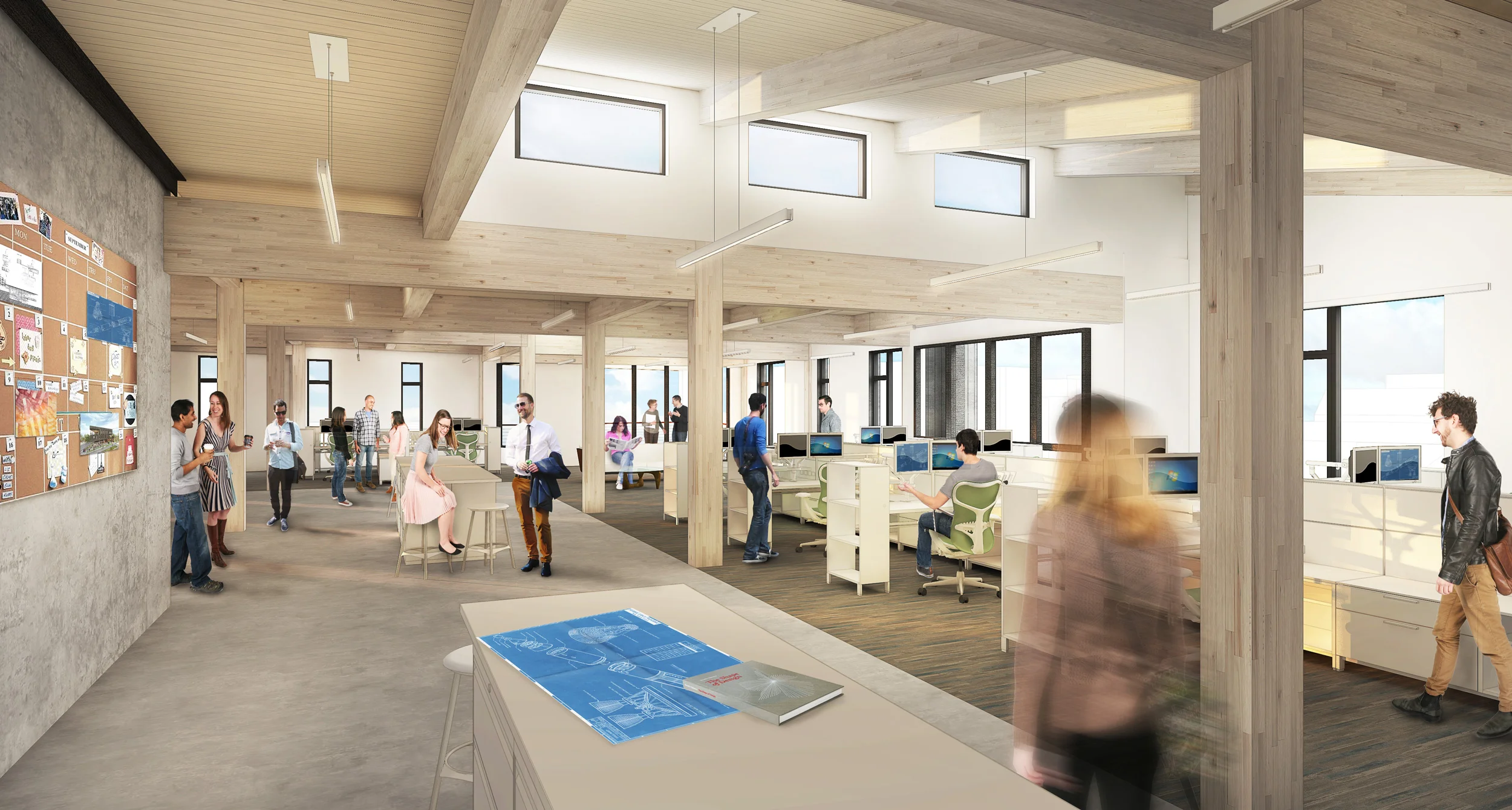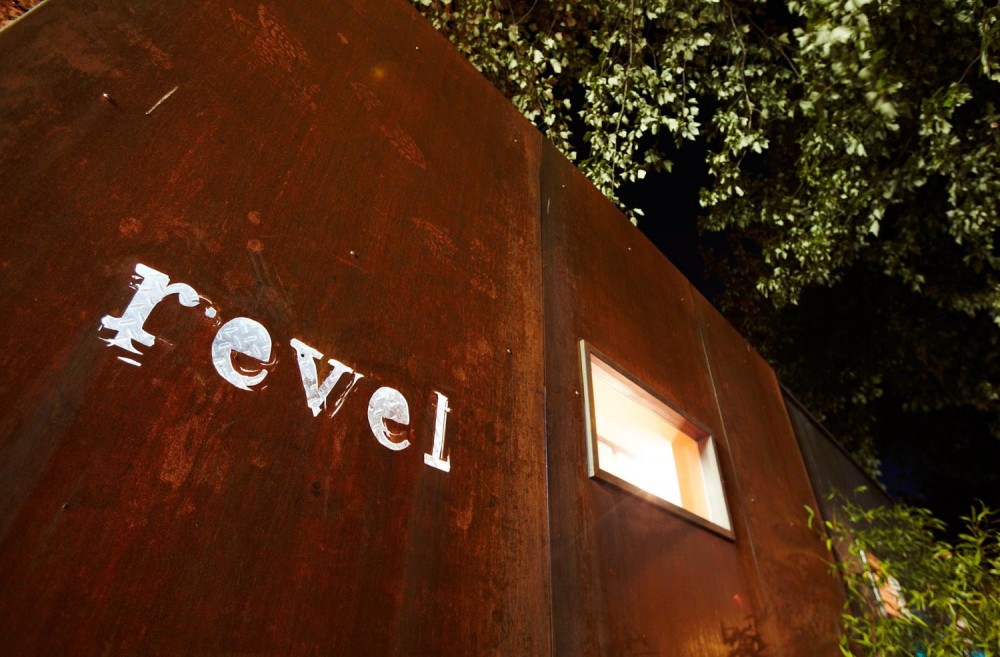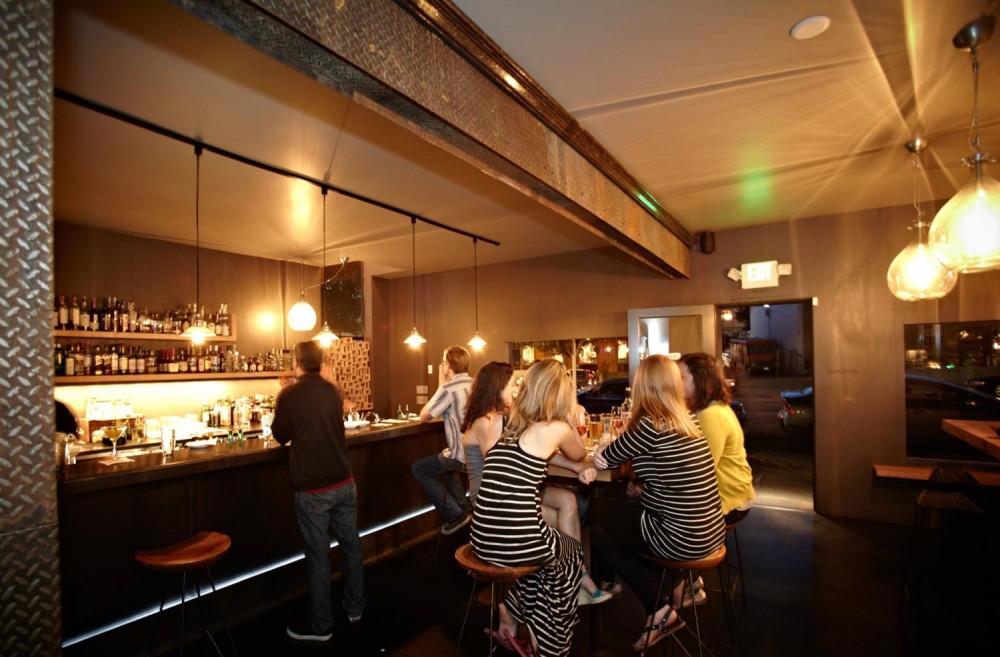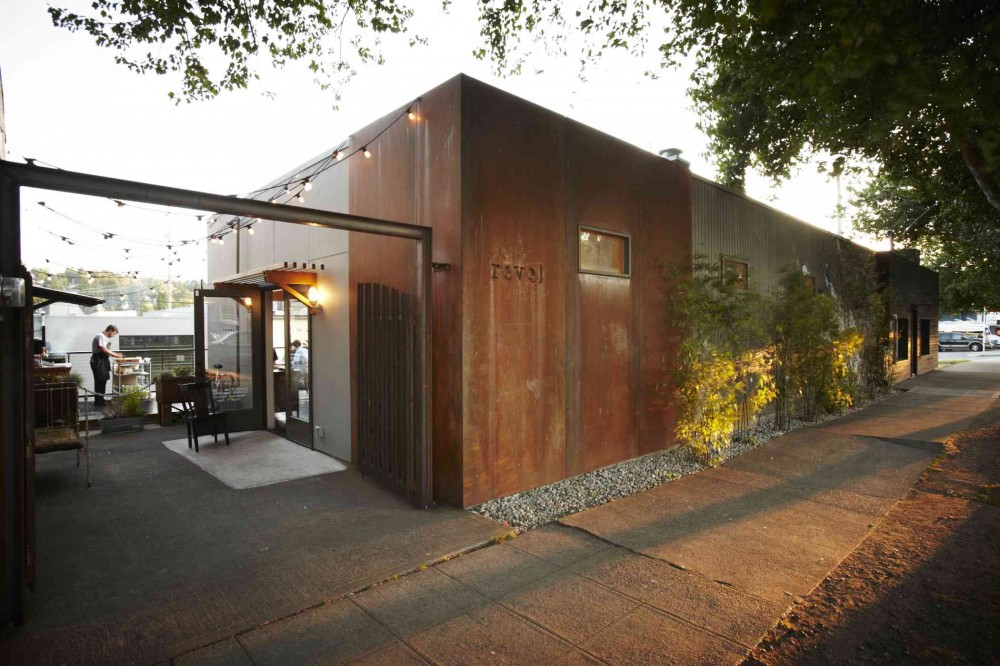CREATIVE DESIGN.
MODERN AMENITIES.
· Healthy living via outdoor decks on every floor
· Natural light and fresh air via operable windows and a vaulted ceiling with clerestory windows on L3.
· Warmth via exposed wood beams and cardecking
· Sense of community via central lobby with elevator
· Fitness via bike parking options
· Practicality via parking garage with 1:2000 parking ratio
· Distinctive and sustainable design via vertical cedar siding and weathering steel
FLOORPLANS
FLOOR 3
Office Suite 300
10,162 SF
Download Floorplan
FLOOR 2
Office Suite 200
10,319 SF
Download Floorplan
FLOOR 1
9,234 SF
Restaurant: 2,571 SF
Terrace: 1,100 SF
Retail A: 1,040 SF
Retail B: 1,336 SF
Retail C: 1,324 SF
Office/Retail D: 2,009 SF
Download Floorplan
PARKING
25 Stalls
Download Floorplan











